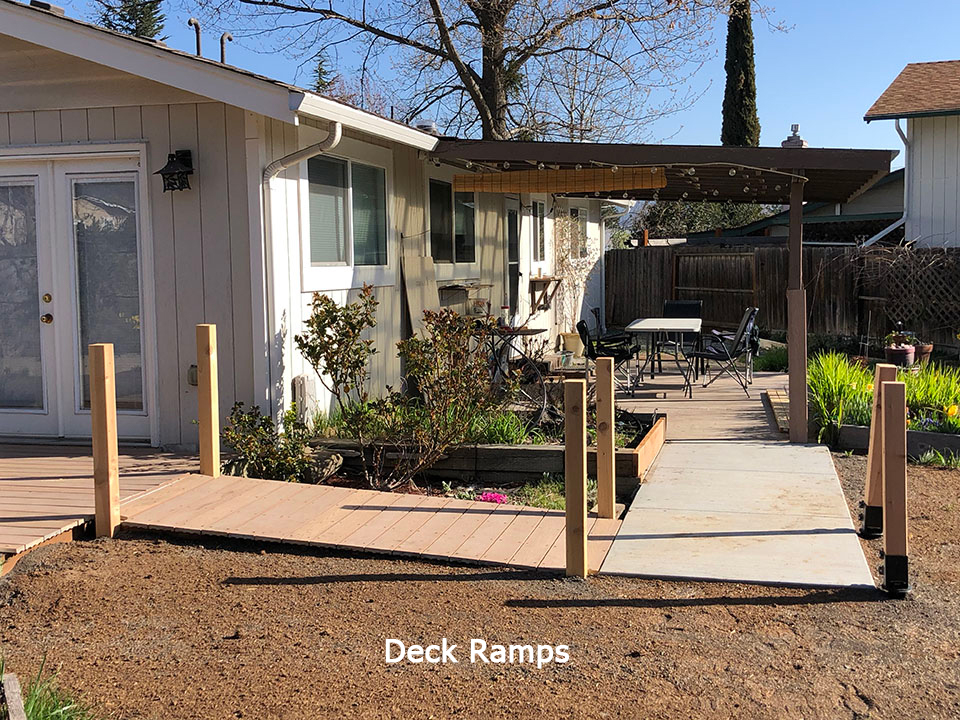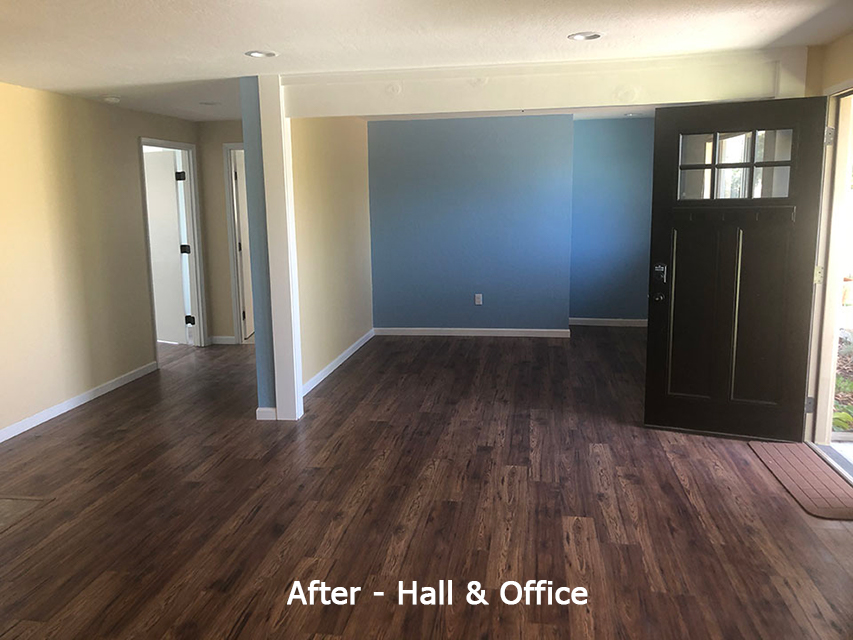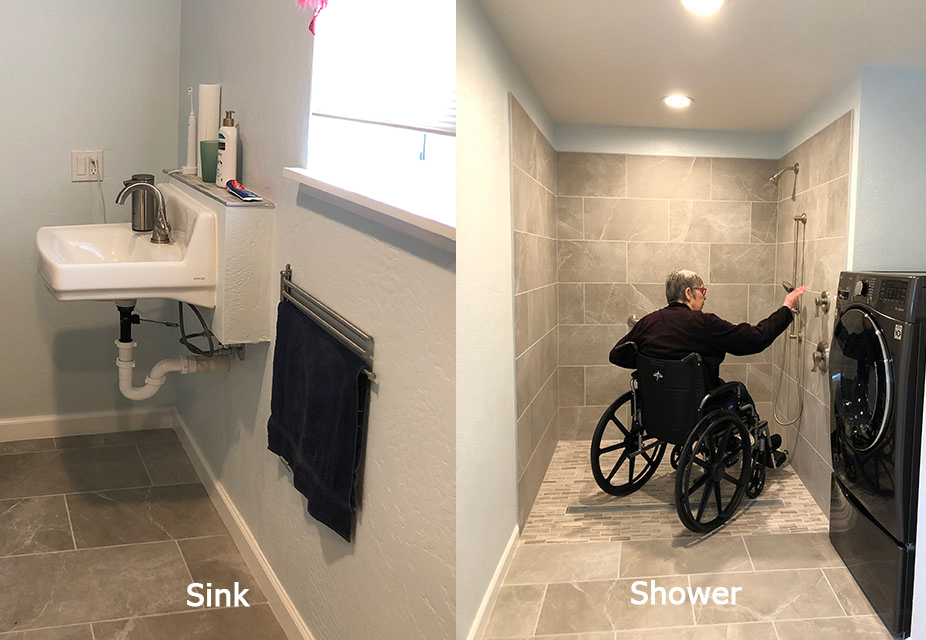In June 2020, due to complications after abdominal surgery, my mother became paralyzed from the waist down. While I could write a long article about spinal cord injuries, treatments, and adaptations, this post is just an overview of my project of the past 90 days: remodeling a house to make a (power) wheelchair-accessible home.

We bought a three bedroom, two bath house in southern Oregon, near Ashland. The home was well-maintained, had a large kitchen, large primary bedroom, and space to enlarge the bathroom. I stayed at the house for three months, working as both general contractor and main laborer, hiring subs as necessary, and enlisting the very generous help of friends and family.
We needed to make the front door accessible, widen the hall, double the size of the bathroom, add accessible storage in the kitchen, replace the bedroom carpet, and add a second accessible exit in the form of a deck off the bedroom.


Front Ramp: The house is on a level lot, with less than 12” rise from the driveway to the front door. We removed the flagstone path and added a concrete ramp. At the front door, the pad is 6’ x 7’, ample room to turn around. After the ramp was in, we added a few yards of new dirt to so there is no sharp drop on the ramp edge.
Hall: The floor plan of the house had a 36” wide hallway to the primary bedroom and bathroom. Moving the hall wall to make the hall 60” wide allows someone to pass the wheelchair if necessary, and provides room to turn from the hall into the bedroom. The 32” doors were replaced with 36” doors with offset hinges, making the full width passable.
Bathroom: The original bathroom was 5’ x 9’, with a walk-in closet behind it. We removed the wall between the bathroom and closet, and widened the room about 30″. This gave us room for a 5’ x 4’ roll-in (zero threshold) shower, a full 5’ of turning radius in front of the toilet, and a washer/dryer combo unit. Next to the toilet there is a half-wall with storage cubbies and a grab bar, as well as a drop down grab bar on the other side and a standing grab pole. The sink vanity was replaced with a wall-mounted sink on a 6” extension, allowing extra room for a long-legged wheelchair user.
Kitchen: Another draw of this house was the L-shaped kitchen with plenty of room for a wheelchair to turn. The new accessibility features include a side-by-side fridge, removing the under sink cabinet and replacing the sink with one that has a side drain (allowing room for the user’s knees), and opening up the small utility closet and pantry to make one reach-in pantry with microwave. The opening between the kitchen and living room was widened by making the wall 24″ shorter.


Bedroom and Deck: The large primary bedroom with French doors to the back yard sealed the deal. We replaced carpet in the bedroom with the same wood laminate in the living room. From the French doors, there were stepping stones across raised garden beds. We ended up constructing a deck around the existing bed. Earlier, I had the concrete contractor put in a straight ramp from the back patio about 12’ out. We built a 8’ x 9’ deck, and added a wooden ramp down to the concrete one. The decking is done, but railings will go up later.



As my focus was on getting the house done, and not documenting it, I don’t have a thorough collection of before/after pictures, but I hope this captures some of the work. This project has been an interesting synthesis of my interests and skills, as a designer/maker of furniture and housewares, trained in industrial design, with experience as a professional organizer, and a life-long interest in medicine (I once applied to medical school!).
I could not have done this project without the help of some great subcontractors and tradespeople, and with the help of some wonderful friends and family. I appreciate the professionalism and hard work of Mark Neinhaus of Neil Creek Contracting, CB Drywall, Gus Leal, SOS Plumbing, Winters Electric, Rocca Concrete, and Taproot Landscaping. Thank you so much to Cielo, Eero, Ilan, Shoshana, Sula, Jennifer, Claudia, Leyna, Steve, Vernon, and —most especially— my sisters Anna and Amy. And I have to say thanks to my mom, SJ, for setting the standard for dealing with adversity with humor and determination.










